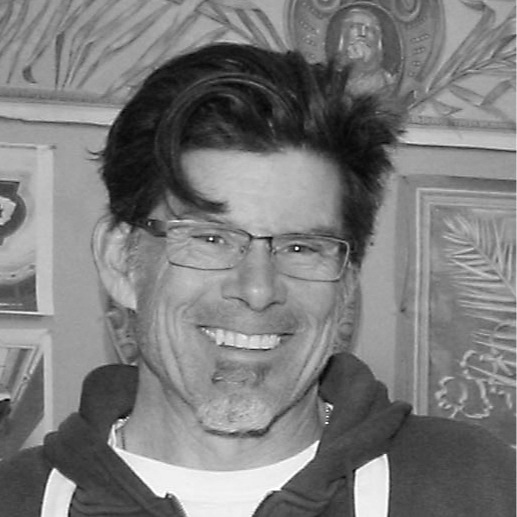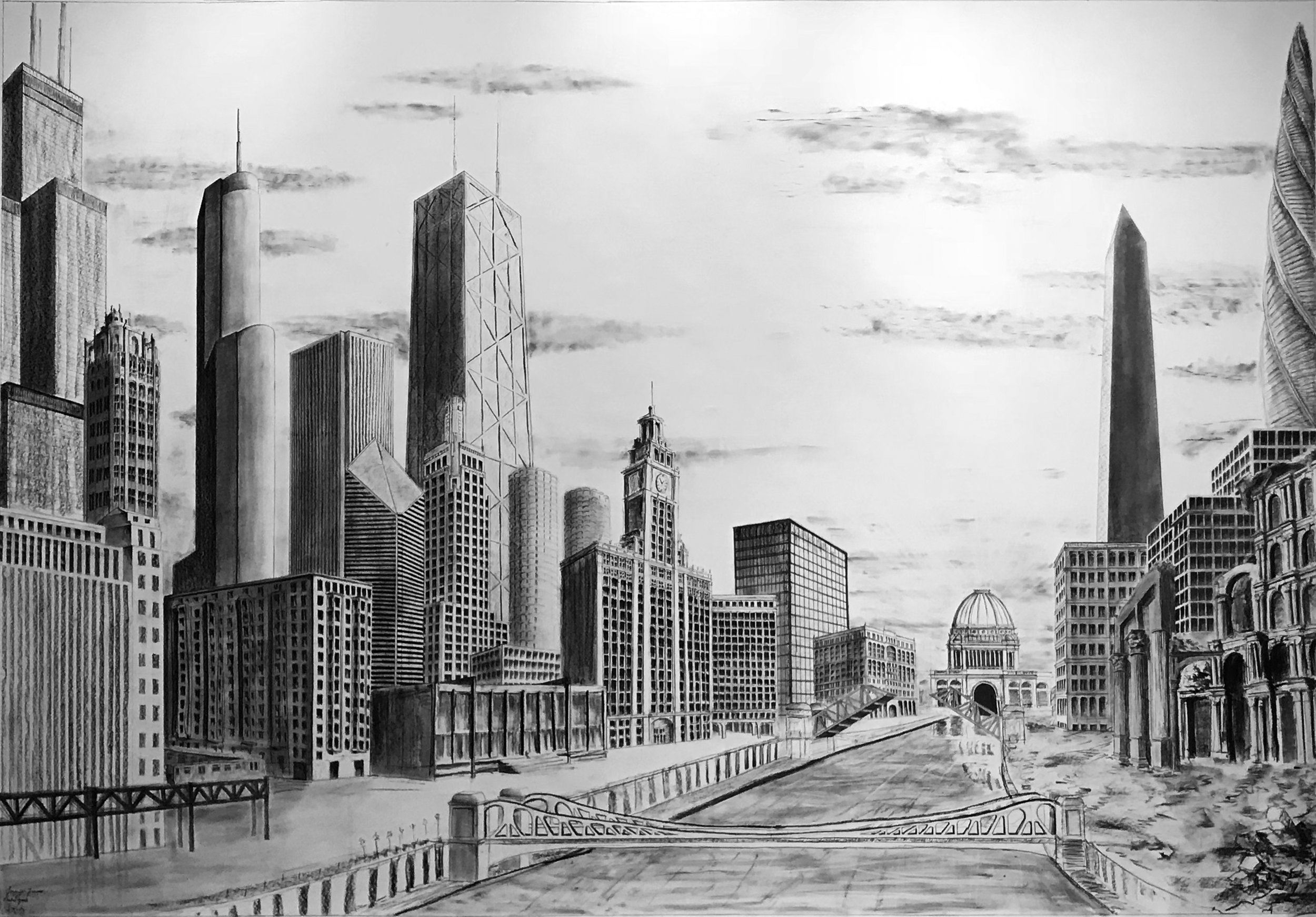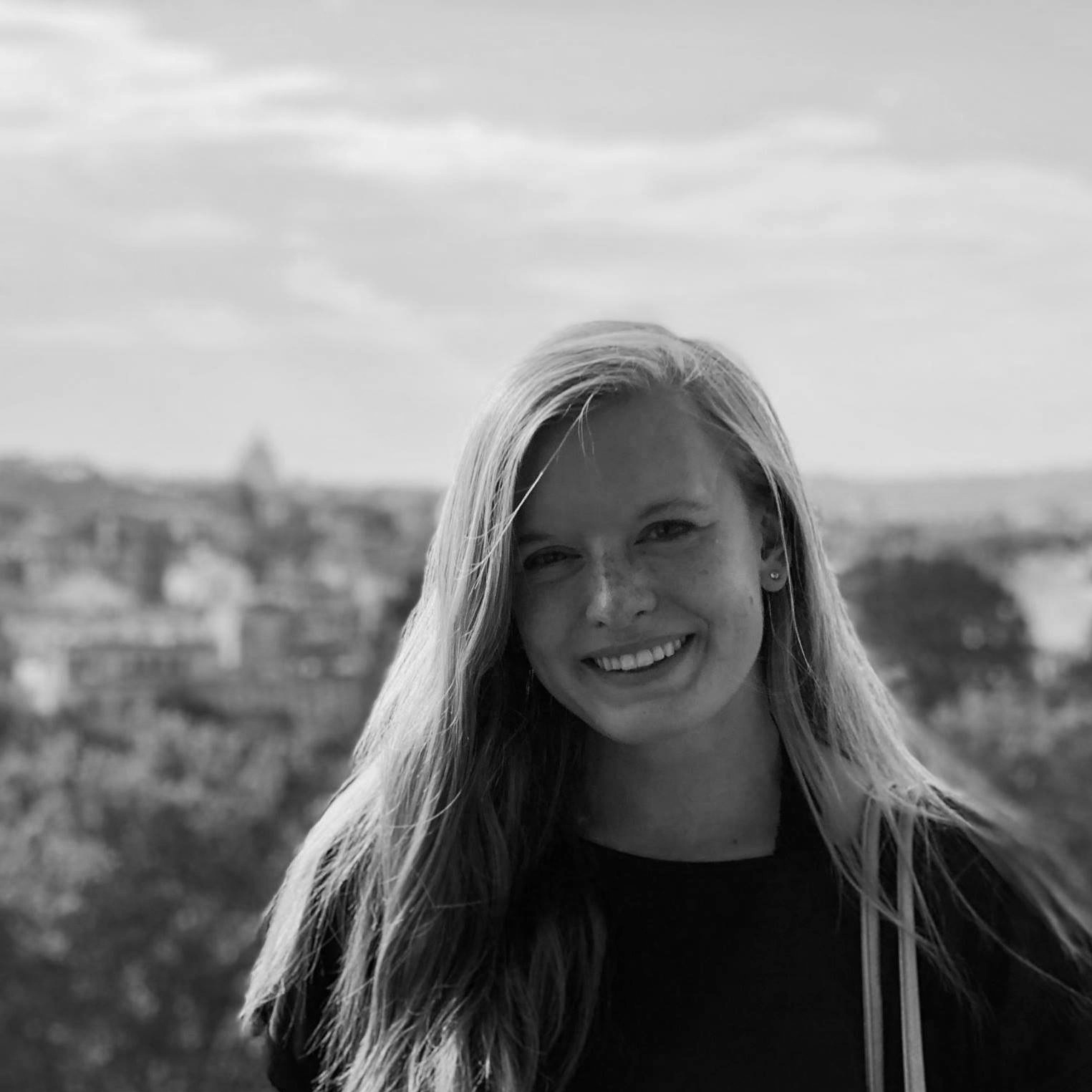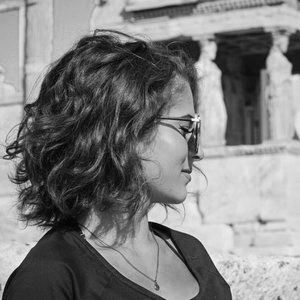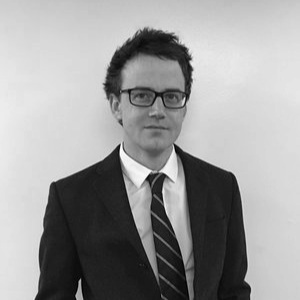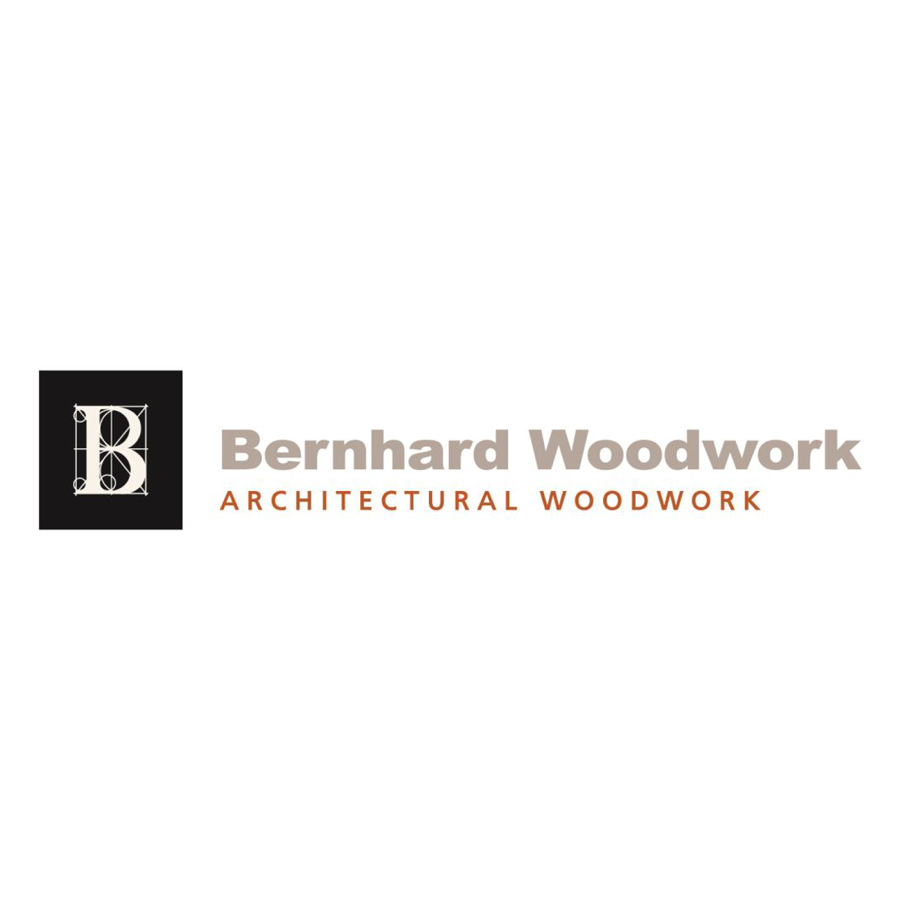
About
The inaugural Scenographia took place at the Merchandise Mart from November 2nd - 3rd, 2018. Over the course of two days, three teams comprised of architects, artists, and architectural students completed 9’ x 12’ charcoal murals in front of a live audience in the Pella Luxury Craft Showroom. Each team was responsible for creating an original composition, with the only stipulation being that the scenography incorporate the regional architecture of Chicago. The teams were also responsible for strategizing how to approach the construction of the drawing with the assistance of straight edges and drafting tools. The public nature of the event was intended to foster interest and appreciation for architecture as an art form and to demonstrate the skill of hand drawing is alive and well amongst practicing classicists.
Teams
Birth and Rebirth - The Chimera
Domiane Forte, Studio William Hefner
Domiane Forte is an architect, teacher, and painter living in Santa Paula, CA. Upon graduating with undergaduate degrees in philosophy and mathematics, he received a Masters of Architecture from the University of Notre Dame, focusing on traditional architecture. Domiane has been practicing architecture in Southern California since 2004, and currently works with Studio William Hefner, with offices in Santa Barbara and Los Angeles. Domiane also teaches for the Institute of Classical Architecture and Art, teaching workshops and lecturing in LA, New York, San Francisco, West Palm Beach, and New Orleans. An accomplished painter of landscapes, cityscapes and portraits, Domiane has work in private collection and public galleries around the country. Domiane spends his free time umpiring and coaching baseball, and teaching clinics, from Little League through High School.
Matt McNicholas, MGLM Architects
Matt is a founding partner at the Chicago-based MGLM Architects. He earned his Bachelor’s and Master’s degrees from the University of Notre Dame and holds an Executive Certificate in Neuroscience for Architecture from the New School of Architecture and Design. He currently serves on the Board of Directors and chairs the Facilities Committees for the Auditorium Theatre and Fenwick High School respectively. He sits on the Education Committee for the Chicago-Midwest Chapter of the Institute of Classical Architecture & Art, produces opinions in architectural copyright litigation, lectures on architectural ornament, and, in his free time, plays on a Master’s water polo team and goofs off with his 4-year-old.
Steve Shriver, Art+Works Studio
Steve is a visual artist since Wesleyan University (1981), making a living for his family as a decorative painter for many years, doing murals and renderings, as well as faux finishes and trompe l¹oeil. He is a long-time member of the Institute of Classical Architecture & Art, and writes frequently about the history of ornament and art on his Facebook page; Art+Works.
Dueling Cities - Team ND
When we began to brainstorm ideas for our composition, we started by creating a list of things that came to mind when we thought of Chicago. Our list was vast; it included the Chicago River, the Chicago Fire, an eclectic group of architects, and a number of historic Chicago structures, both traditional and modern. Our composition therefore aims to encapsulate the diversity of the city of Chicago through an architectural capriccio - a work of art representing a mixture of real and imaginary features. On the right side of the river is the Chicago that "was" or "could have been." It includes an imaginary conglomeration of ruins from the Chicago Fire, demolished buildings, and proposals for the city that were never constructed. Bridging the two halves of the composition, the emblematic administration building from the White City symbolizes both the history and potential of Chicago. On the other side of the river is the Chicago that "is," the modern city that has triumphed. The skyline is not the skyline as it is seen today, but is rather an imagined one including buildings from prominent Chicago architects who revolutionized the city. Our mural expresses the history of Chicago architecture in a dynamic and unique manner, showcasing the dueling cities in a playful fantasy.
Jennifer Frantik, University of Notre Dame
Jennifer Frantik is an incoming fifth-year architecture student at the University of Notre Dame. She has been involved in a variety of architectural research including the Human Urban Environments Lab at Notre Dame and independent research projects sponsored by the Nanovic Institute for European Studies, with a particular focus on the intersection of architecture and sociology. Jennifer was designated as a 2019 Design Future Council Scholar and was awarded the Ray Stuermer Memorial Award for Excellence in Design. She has previously interned at Antunovich Associates in Chicago and Bruce Nagel and Partners Architects in Rome.
Noah Legare, University of Notre Dame
Noah Legare is an incoming fifth-year architecture student at the University of Notre Dame pursuing a concentration in furniture design and a minor in Greek and Roman civilization. He started drawing during his freshman year of high school, but received little formal training until studying abroad in Rome last year. Noah is a member of DHARMA, a research group focused on analyzing and preserving historic sites using advanced 3D documentation. Currently, he is working with the DHARMA team on hand drawings of the Belvedere Courtyard at the Vatican which were exhibited at the Hertziana Library in Rome.
Cal Kurtz, University of Notre Dame
Cal Kurtz is an incoming fifth-year architecture student at the University of Notre Dame. Like her classmates, Cal has spent a year in Rome studying traditional architecture and urbanism through drawing, lectures, and design. As an officer with the club, Cal is very passionate advocate for the cause of Students of New Urbanism, especially after having worked for Moule and Polyzoides Architects and Urbanists this past summer. Having also interned at Gelotte Hommas Drivdahl in Bellevue, WA, Cal has learned how vital drawing and other forms of art are to a talented architect.
The Acanthus Underground
Michael Geller, G.P. Schafer Architect
Michael is an architect at G.P. Schafer where he has worked since 2013, as well as Co-Chair of PLINTH, the young members group of the Institute of Classical Architecture & Art in New York City. Michael went to the University of Miami (FL) for his Bachelor of Architecture degree and to the University of Notre Dame for his Master of Architecture and Urban Design degree.
Brendan McNee, Ferguson & Shamamian
Brendan McNee graduated from Notre Dame in 2006 went to work immediately for Gil Schafer Architect in NYC, where he stayed until late 2014. He has been working at the offices of Ferguson & Shamamian for the past four years.
Whitley Esteban, Roman & Williams
Whitley currently works as Managing Director at Roman & Williams Buildings and Interiors, managing the design studio’s hospitality, institutional, and residential projects that span the US, Europe, and Asia. Prior to RW, she worked at G.P. Schafer, Braulio Casas Architects, and Kiara Designs Co. Whitley received her Bachelor of Architecture from the University of Notre Dame and is a member of the ICAA.
Gallery
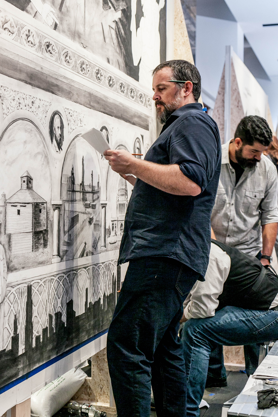
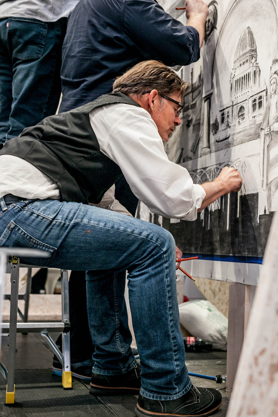
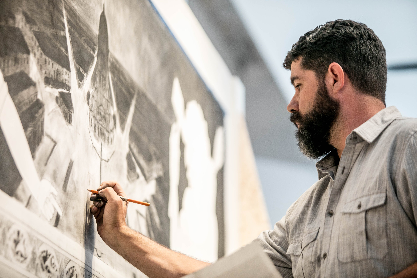
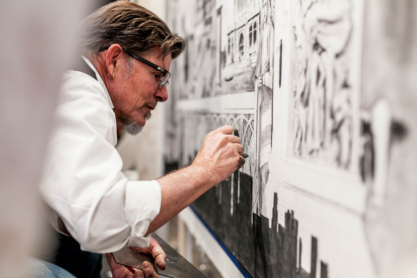

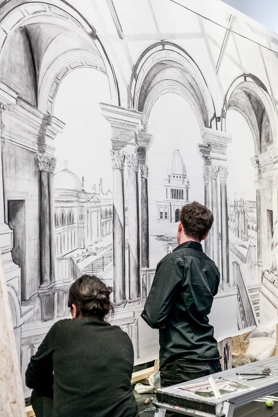
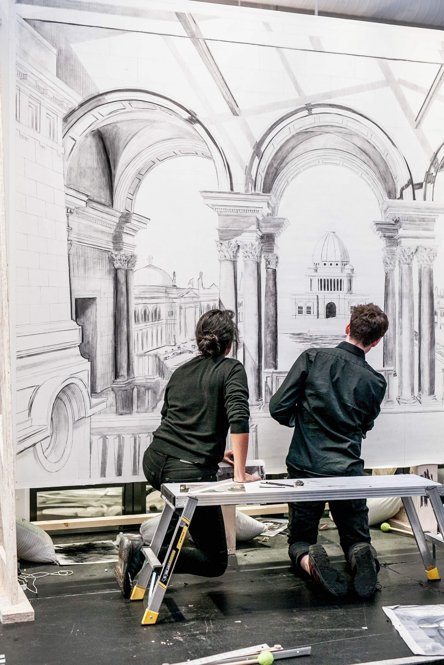
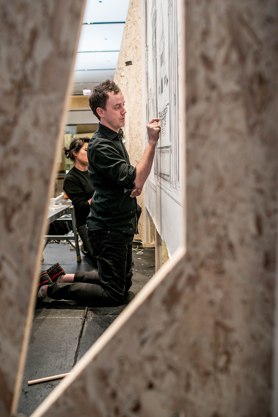
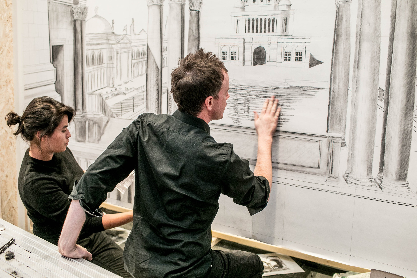

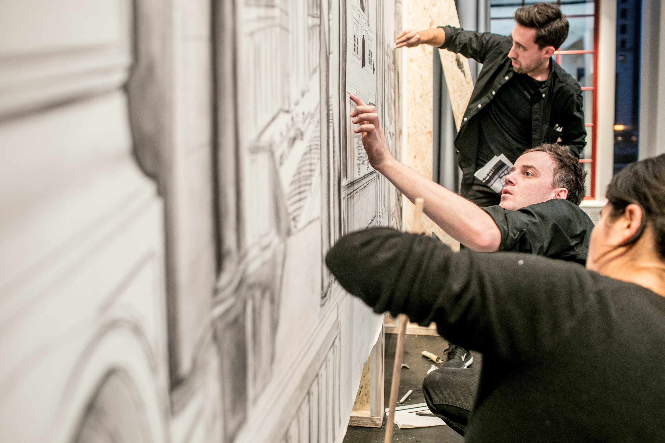
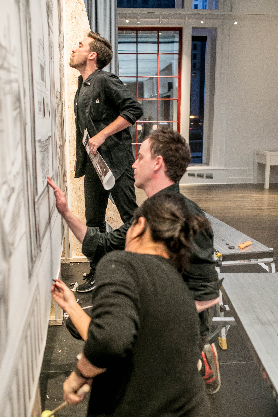
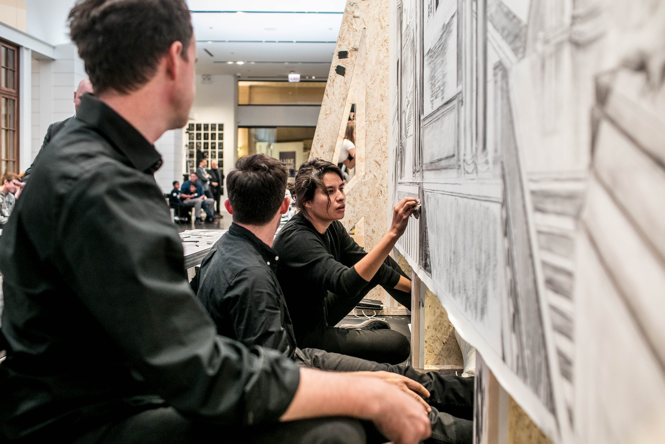
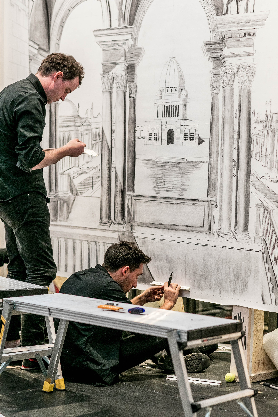
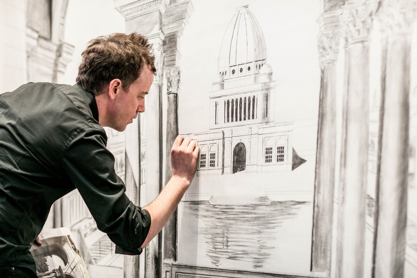
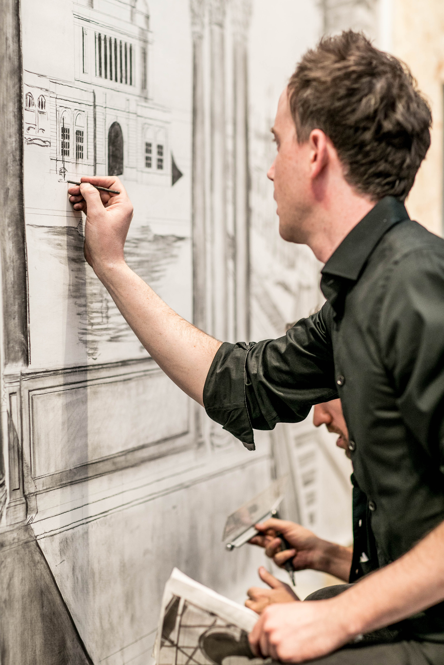
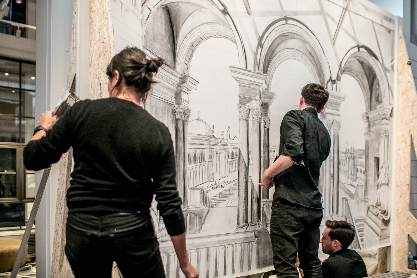
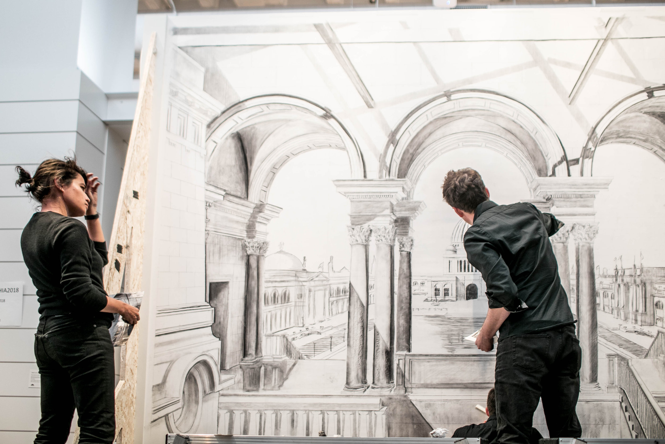
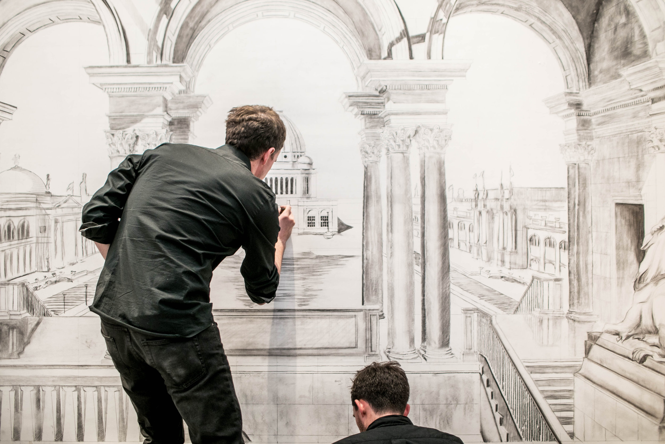
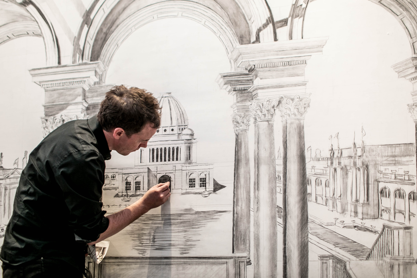

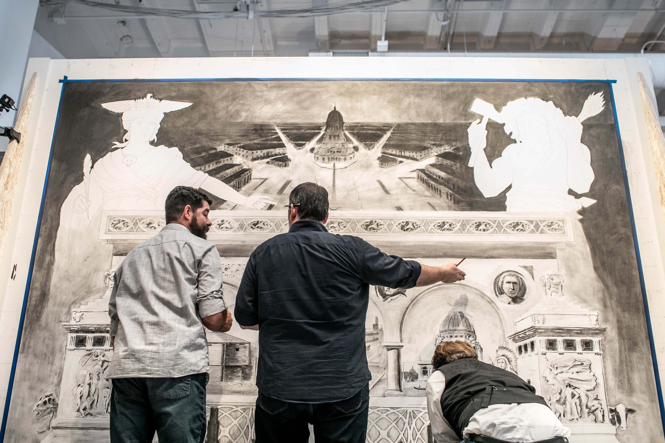
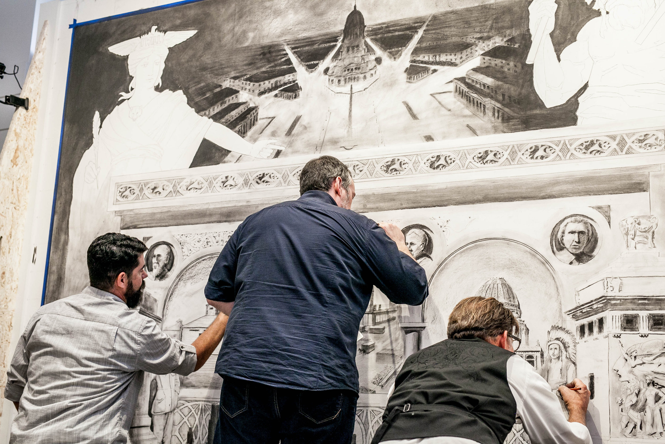
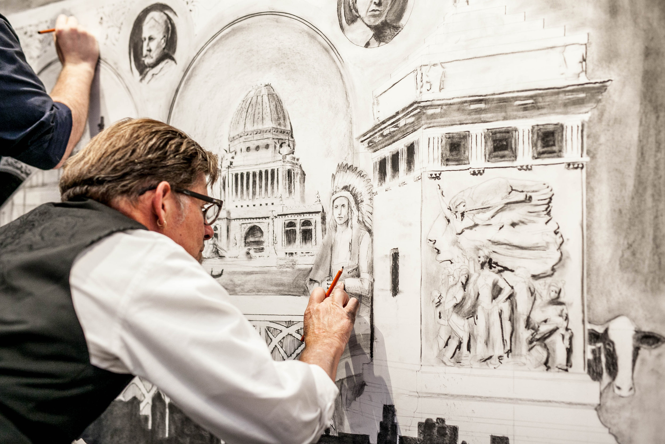
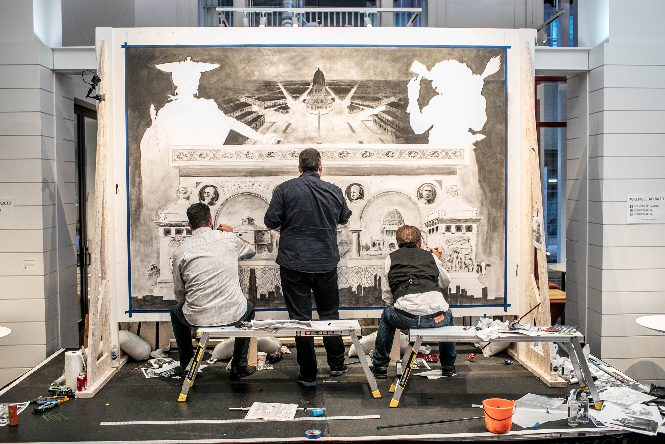
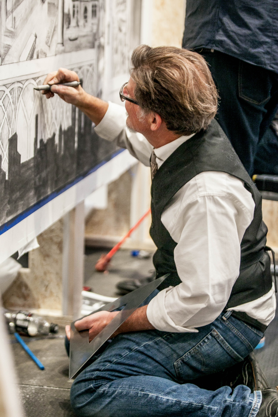
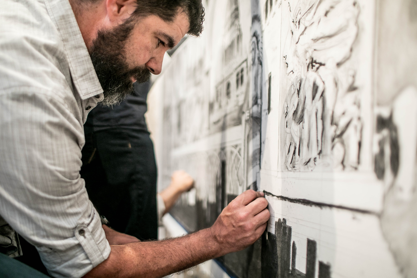
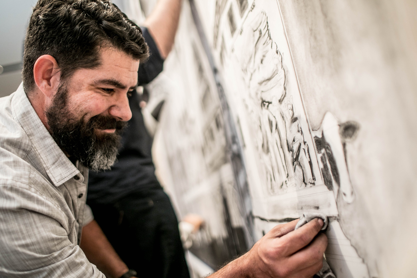
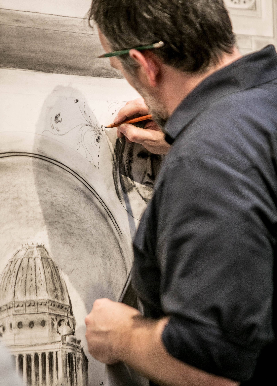
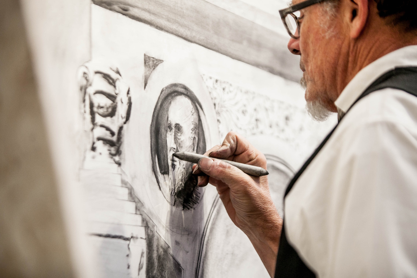

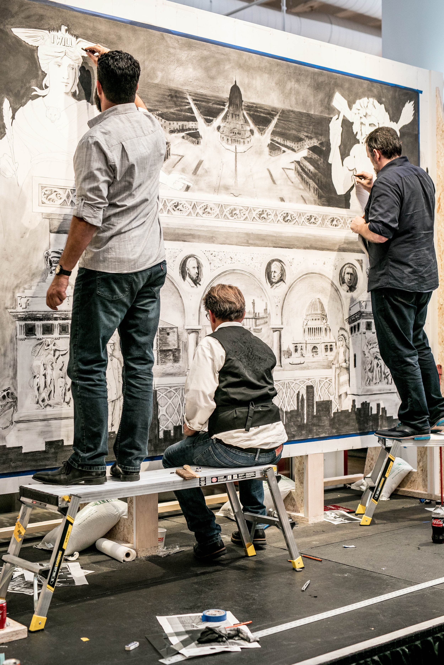
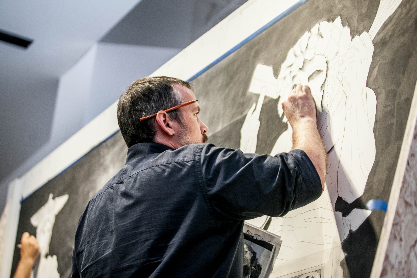
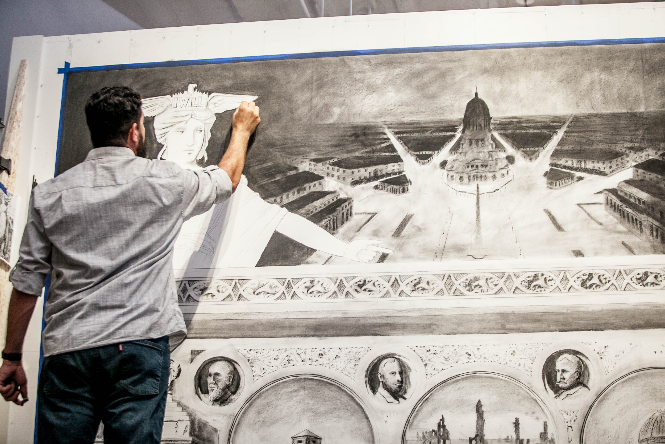
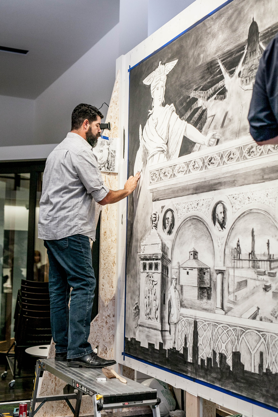
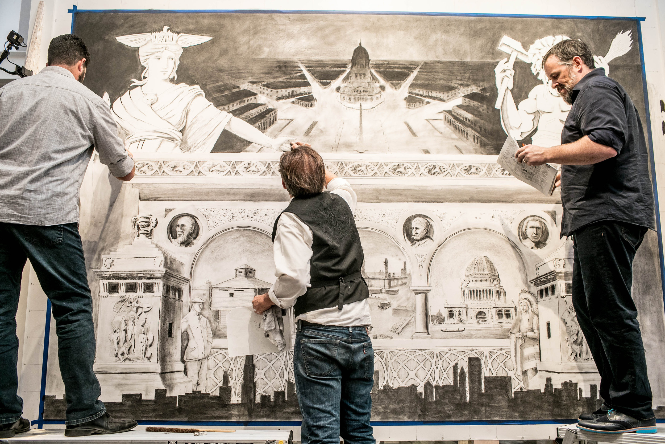
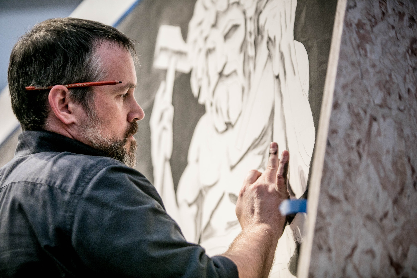
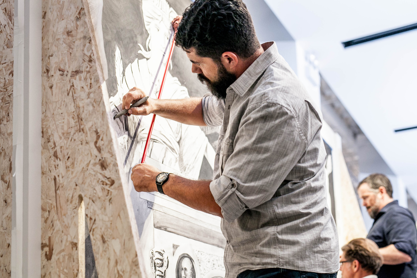
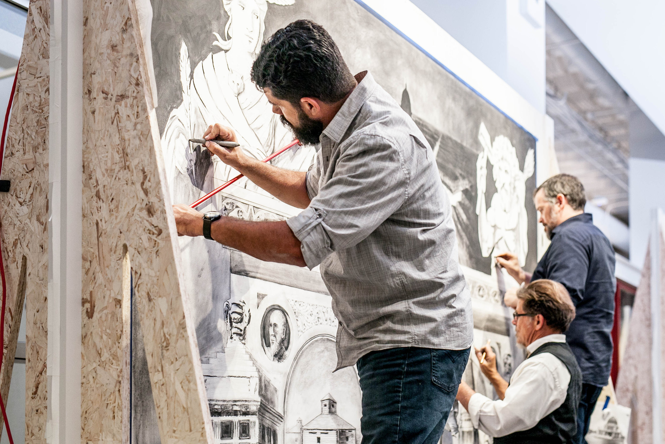
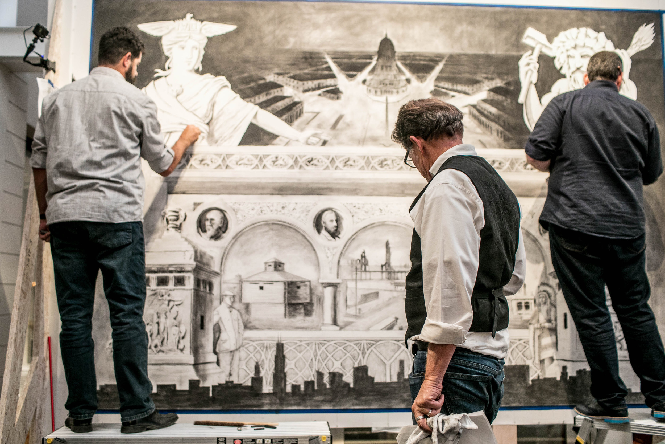
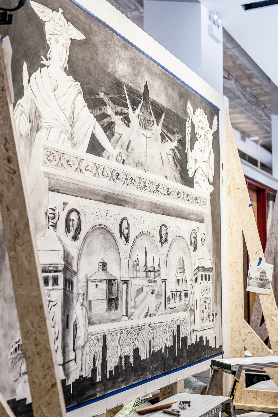
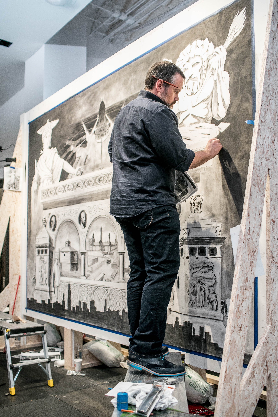
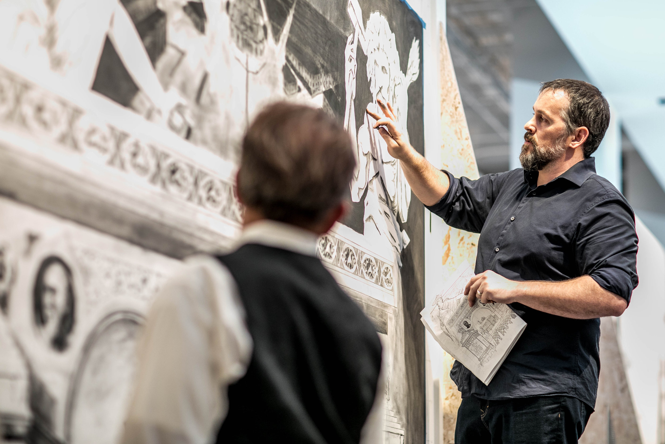
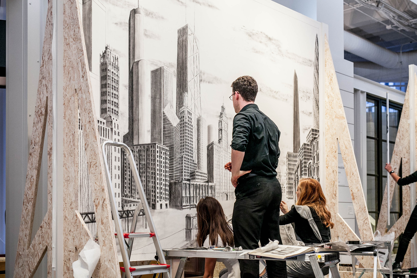
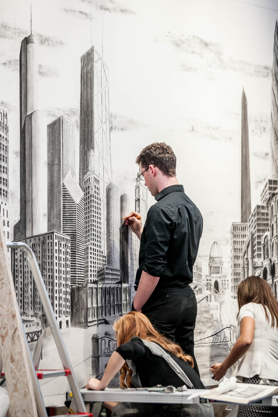
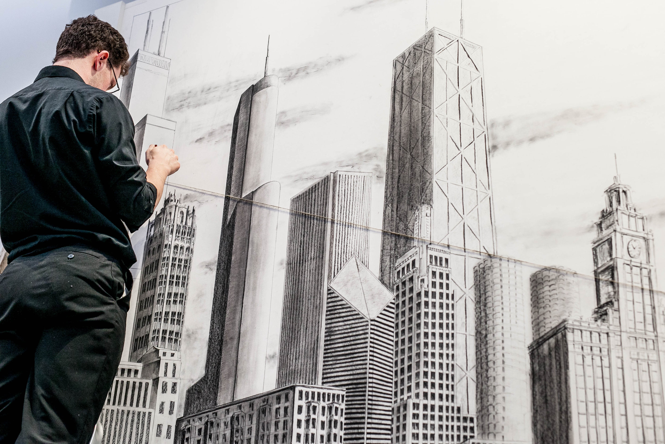
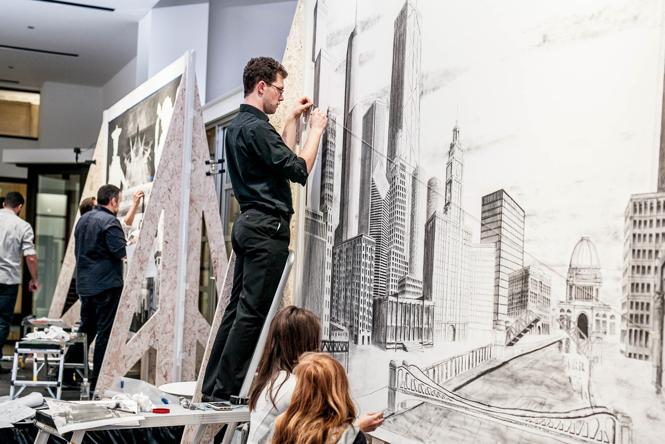
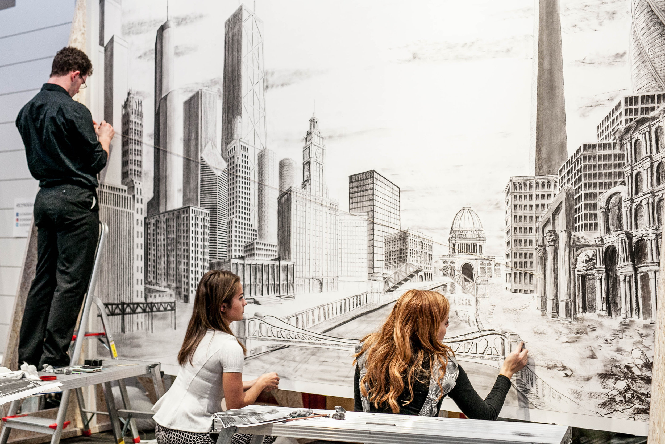
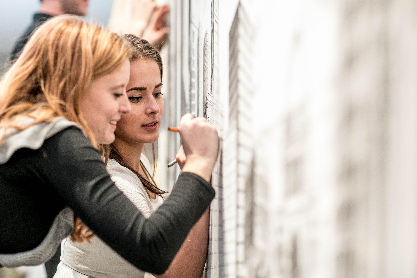

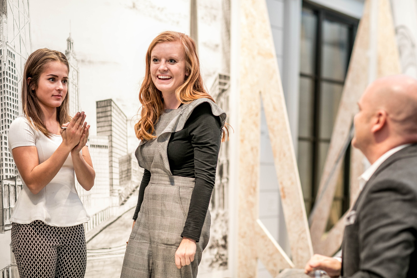
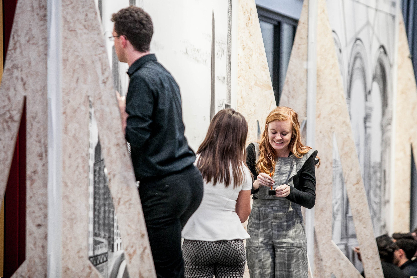
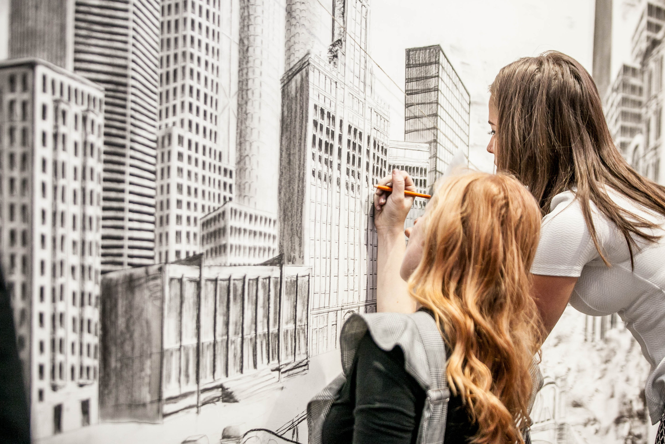
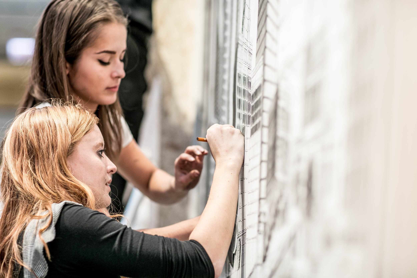
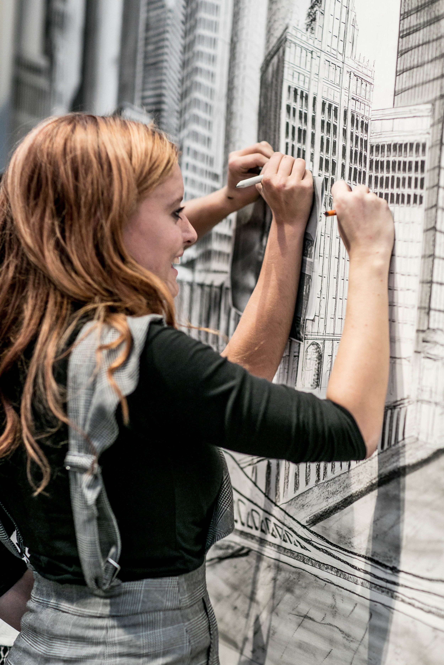
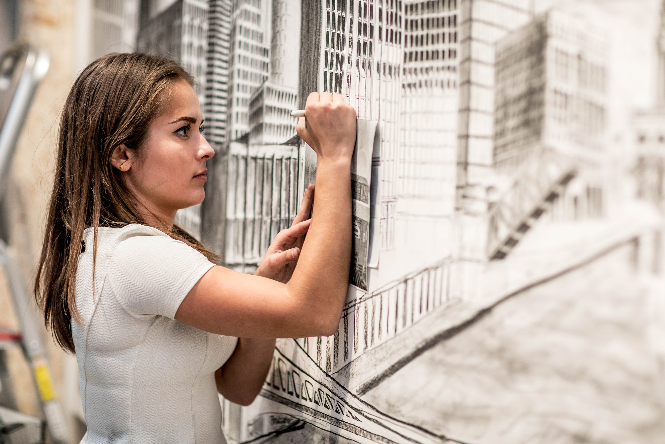
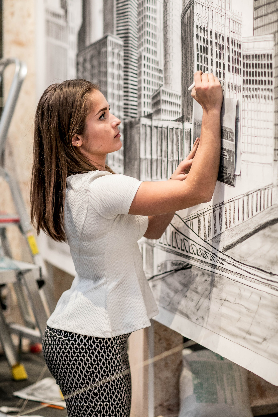
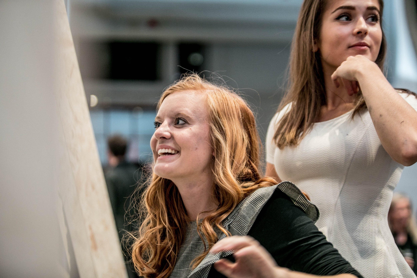
—
Donate





